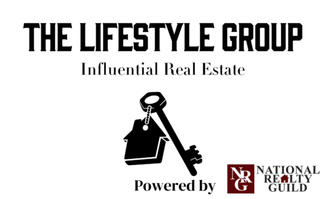For more information regarding the value of a property, please contact us for a free consultation.
Key Details
Sold Price $401,000
Property Type Single Family Home
Sub Type Single Family Residence
Listing Status Sold
Purchase Type For Sale
Square Footage 1,840 sqft
Price per Sqft $217
Subdivision Chateaulin
MLS Listing ID 5764229
Sold Date 06/28/21
Bedrooms 4
Full Baths 2
Three Quarter Bath 1
Year Built 1970
Annual Tax Amount $3,158
Tax Year 2020
Contingent None
Lot Size 10,890 Sqft
Acres 0.25
Lot Dimensions 96x135x67x138
Property Sub-Type Single Family Residence
Property Description
Newly renovated, family-friendly home is perfect for a family or a couple looking to set roots in the area. With a fully accessible layout and multiple family rooms, this home features a large and inviting open floor plan on the main level, along with a convenient wet bar downstairs, excellent for hosting and entertaining. Featured on a private, corner lot next to a beautiful forest, this home provides amazing privacy.
Additionally, you'll find top-of-the-line new upgrades (2020), including a brand new roof, newly installed house furnace humidifier, updated light fixtures, and a spacious 3-season porch and back deck located near a beautiful raised garden.
With quick and easy access to local businesses, parks, playgrounds, a skating rink, and a skate park, you'll find an incredible sense of community when living at this home. Located between the 35-E and 35-W split, access to major interstates is just minutes away – convenience most people could only dream of having.
Location
State MN
County Dakota
Zoning Residential-Single Family
Rooms
Basement Daylight/Lookout Windows, Drain Tiled, Finished, Full, Sump Pump, Walkout
Dining Room Breakfast Area, Eat In Kitchen, Informal Dining Room, Kitchen/Dining Room
Interior
Heating Forced Air
Cooling Central Air
Fireplaces Number 1
Fireplaces Type Brick, Family Room, Wood Burning
Fireplace Yes
Appliance Dishwasher, Disposal, Dryer, Microwave, Range, Refrigerator, Washer, Water Softener Owned
Exterior
Parking Features Attached Garage, Asphalt, Garage Door Opener
Garage Spaces 2.0
Fence Chain Link, Full
Pool None
Roof Type Age 8 Years or Less,Asphalt
Building
Lot Description Public Transit (w/in 6 blks), Corner Lot, Tree Coverage - Heavy
Story Four or More Level Split
Foundation 1278
Sewer City Sewer/Connected
Water City Water/Connected
Level or Stories Four or More Level Split
Structure Type Wood Siding
New Construction false
Schools
School District Burnsville-Eagan-Savage
Read Less Info
Want to know what your home might be worth? Contact us for a FREE valuation!

Our team is ready to help you sell your home for the highest possible price ASAP
GET MORE INFORMATION




