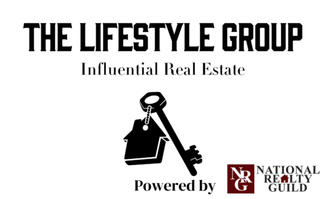For more information regarding the value of a property, please contact us for a free consultation.
Key Details
Sold Price $1,300,000
Property Type Single Family Home
Sub Type Single Family Residence
Listing Status Sold
Purchase Type For Sale
Square Footage 5,440 sqft
Price per Sqft $238
Subdivision Twin Peaks
MLS Listing ID 6703540
Sold Date 06/23/25
Bedrooms 4
Full Baths 2
Half Baths 2
Three Quarter Bath 1
Year Built 2007
Annual Tax Amount $11,414
Tax Year 2025
Contingent None
Lot Size 5.030 Acres
Acres 5.03
Lot Dimensions Irregular
Property Sub-Type Single Family Residence
Property Description
Nestled among gently rolling hills and ponds, just a stone's throw from the quaint shops and restaurants of downtown Buffalo, this picturesque setting awaits! Loaded with upgrades, you'll enjoy a masterfully built home with craftsman style design and luxurious amenities. The floor plan includes a spacious Kitchen that is well equipped with Bosch and Wolf professional appliances. A cathedral vault ceiling with exposed wood beams dramatically highlights the Great Room with stone fireplace. Work from home in the executive, main floor office or relax and take in the panoramic views from the screen porch or the maintenance-free deck. Enjoy the salt water in-ground pool surrounded by masterful landscaping, a custom water feature and paver patios. Grab your rod and head down to the stocked pond for a quiet afternoon of fishing. Fully insulated, the 50x40 detached shop features radiant floor heating and a finished workshop with ½ bath. Enjoy resort style living with all the comforts of home. Sellers invested over $300k since purchasing the home including new LP siding, exterior lighting, two new furnaces, on-demand hot water heater, well pump, water softener, solar panels, re-finished hardwood floors, new dishwasher, freshly painted interior and exterior, new window coverings, $117k in professional landscaping, 30 newly planted trees, 300 sunnies and perch stocked in pond, and update the pool with new heater, cover, and liner.
Location
State MN
County Wright
Zoning Residential-Single Family
Rooms
Basement Drain Tiled, Finished, Concrete, Storage Space, Sump Pump, Walkout
Dining Room Breakfast Bar, Eat In Kitchen, Informal Dining Room, Kitchen/Dining Room, Separate/Formal Dining Room
Interior
Heating Forced Air, Radiant Floor
Cooling Central Air
Fireplaces Number 2
Fireplaces Type Family Room, Gas
Fireplace No
Appliance Air-To-Air Exchanger, Central Vacuum, Dishwasher, Disposal, Double Oven, Dryer, Exhaust Fan, Humidifier, Microwave, Range, Refrigerator, Stainless Steel Appliances, Tankless Water Heater, Wall Oven, Washer, Water Softener Owned, Wine Cooler
Exterior
Parking Features Attached Garage, Detached, Concrete, Electric, Floor Drain, Garage Door Opener, Heated Garage, Insulated Garage, Multiple Garages
Garage Spaces 10.0
Pool Below Ground, Heated, Outdoor Pool
Waterfront Description Pond
Roof Type Age 8 Years or Less,Architectural Shingle,Pitched
Building
Lot Description Many Trees
Story Two
Foundation 2075
Sewer Holding Tank, Private Sewer
Water Private, Well
Level or Stories Two
Structure Type Brick/Stone,Fiber Cement
New Construction false
Schools
School District Buffalo-Hanover-Montrose
Read Less Info
Want to know what your home might be worth? Contact us for a FREE valuation!

Our team is ready to help you sell your home for the highest possible price ASAP
GET MORE INFORMATION




